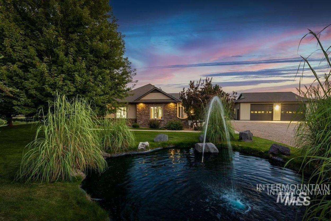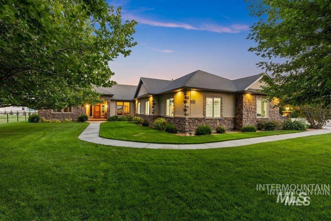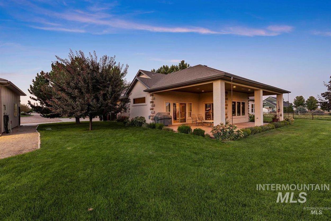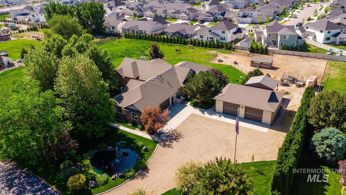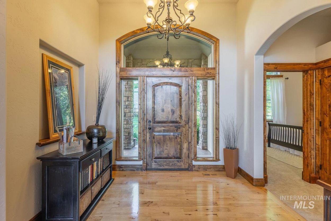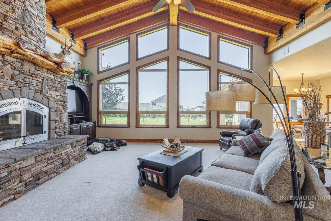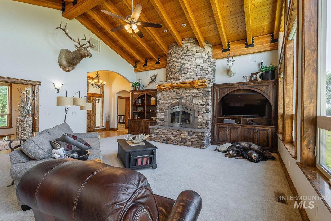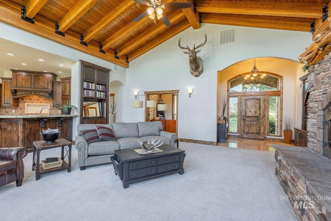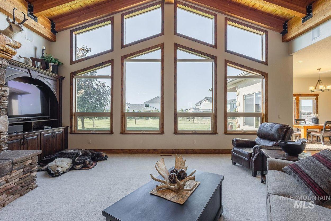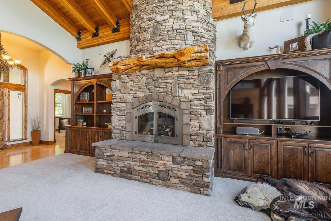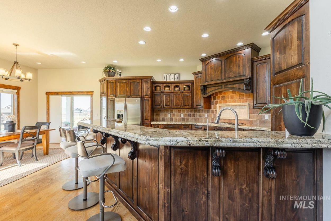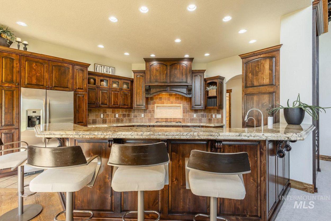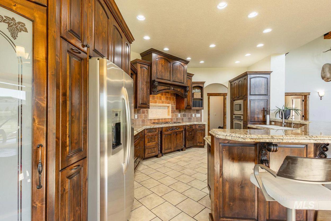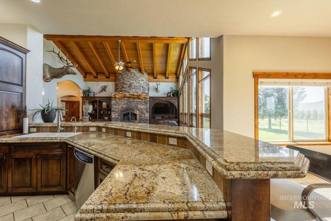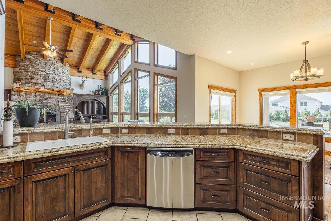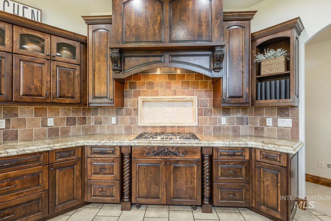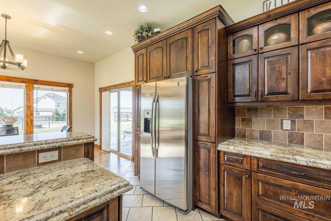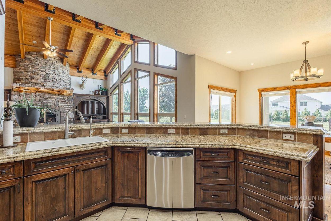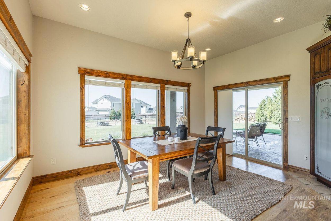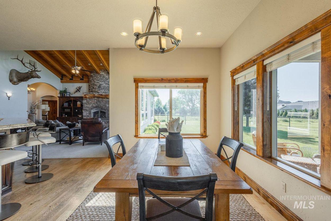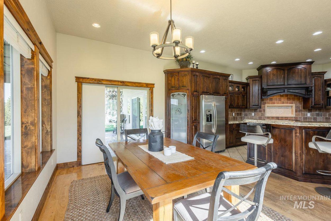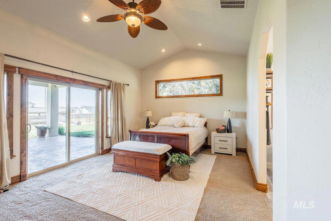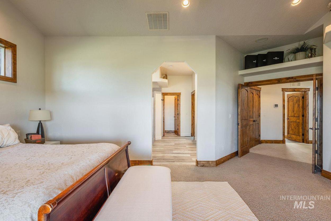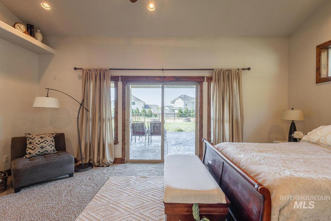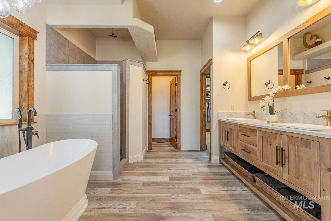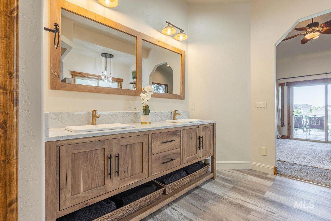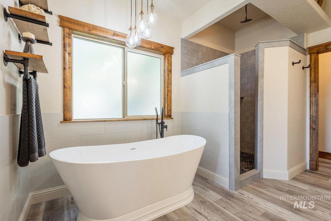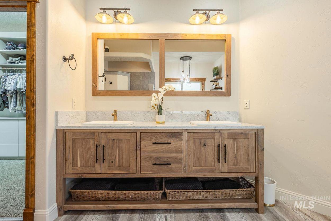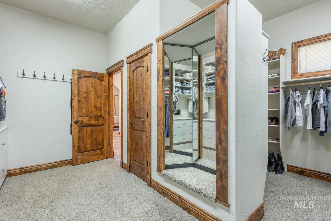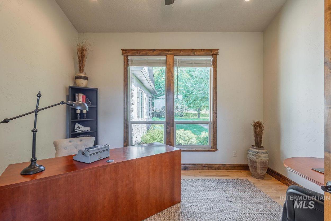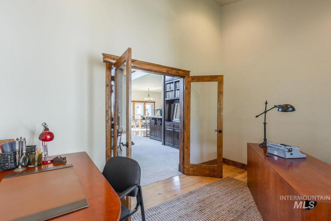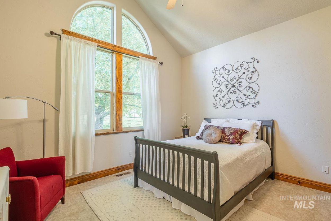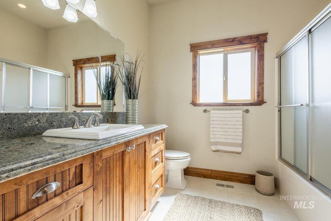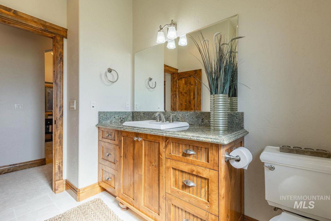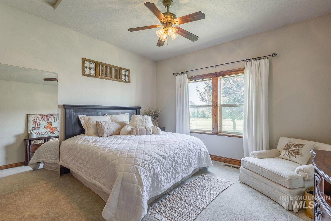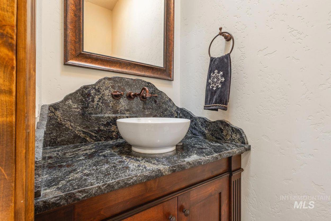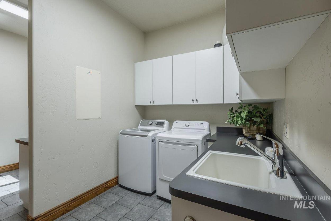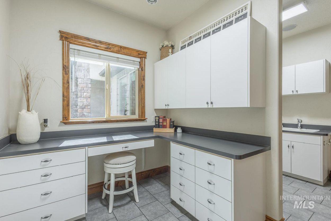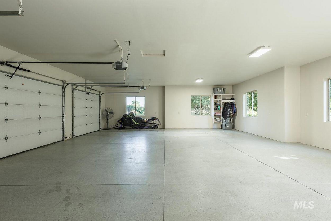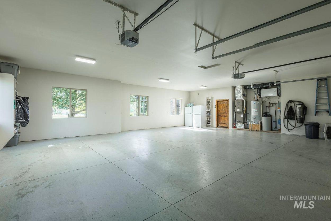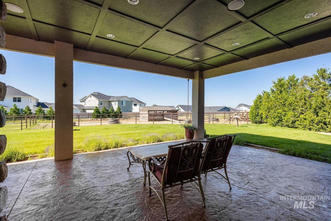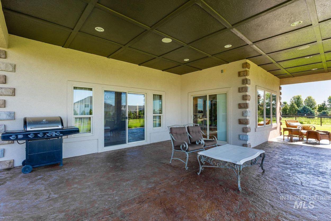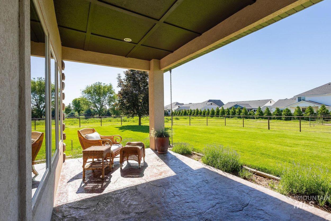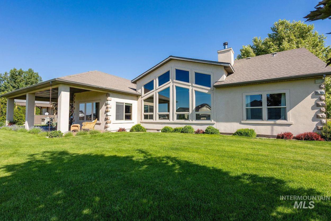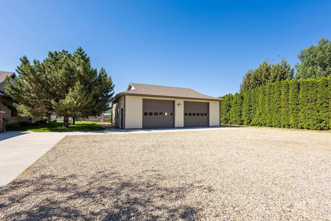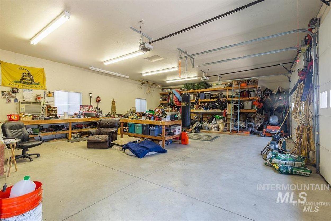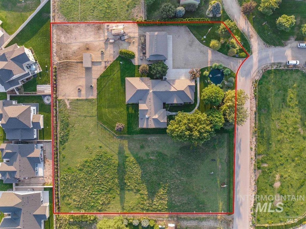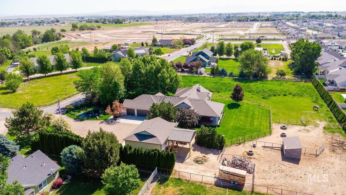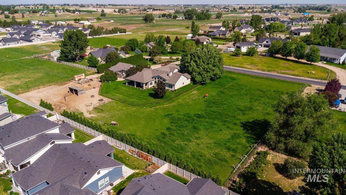12637 Cowboy Ln Middleton, ID 83644
Directions
Hwy 44, N on Hartley, W on Cowboy Ln
Price: $1,500,000
Beds: 3
Baths: 2.5
Garages: 6
Type: Single Family w/ Acreage
Area: Middleton - 1285
Land Size: 1 - 4.99 AC, Garden, Irrigation Available, R.V. Pa
SqFt: 2884
Acres: 1.99
Garage Type: true
Subdivision: Crossfire Ranch
Year Built: 2007
Construction: Insulation, Frame, Stone, Stucco
Lot Size: 276x310 x 276x310
Includes
Fireplace: One
Air Conditioned: true
Water: Well
Heating: Heated, Electric, Forced Air, Heat Pump, Propane, Radiant
Schools
School District: Middleton School District #134
Sr High School: Middleton
Jr High School: Middleton Jr
Grade School: Heights
Contact for more details:
A-Team Consultants
1099 S Wells St #200, Meridian, ID 83642
Phone: 208.761.1735 Email: info@ateamboise.com
1099 S Wells St #200, Meridian, ID 83642
Phone: 208.761.1735 Email: info@ateamboise.com
Description
This stunning custom-built home offers the perfect blend of luxury and functionality. Situated on nearly 2 acres with pasture and horse corrals, it???s a dream for equestrian lovers. The 1200 sq ft insulated shop features radiant heat floors, wall A/C unit, 220 outlets front and back, and a TV outlet???ideal as a man cave or workshop. Inside, you`ll be wowed by the beautiful custom woodwork and meticulous attention to detail. The great room boasts a soaring stone fireplace, built-in bookshelves. Office with glass French doors & 2 large bedrooms. The spacious master suite includes a private door to the covered patio, and the newly updated en-suite bath is a luxurious retreat with a marble walk-in shower, vanity, and a 250 sq ft walk-in closet with cedar-lined drawers, full-length mirror, and a laundry chute. The chef???s kitchen is a standout with custom granite countertops, tile flooring, pantry, gas cooktop with hood, built-in oven, and microwave. The expansive back patio is made for entertaining.
Legal Description:
36-5N-3W SW Crossfire Ranch Sub Lt 8 Blk 1
36-5N-3W SW Crossfire Ranch Sub Lt 8 Blk 1
| Listing info for this property courtesy of Peterson & Associates REALTORS, LLC Information deemed reliable but not guaranteed. Buyer to verify all information. All properties are subject to prior sale, change or withdrawal. Neither listing broker(s), shall be responsible for any typographical errors, misinformation, misprints and shall be held totally harmless. |
