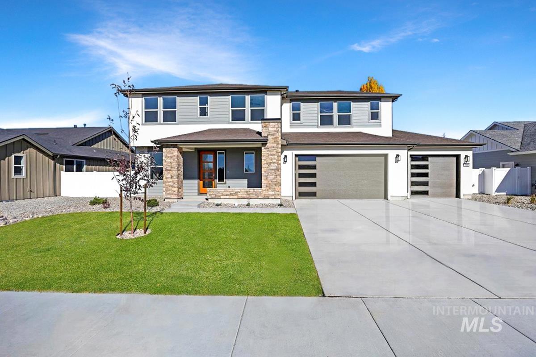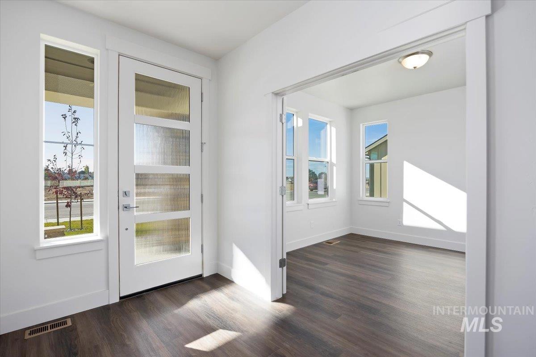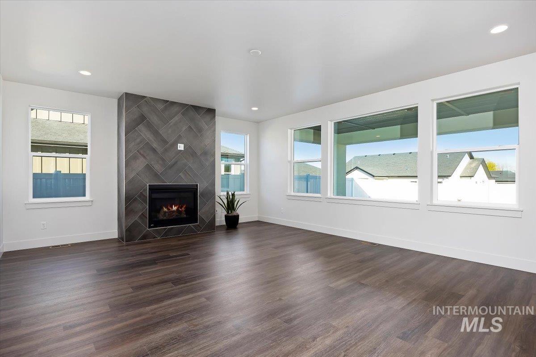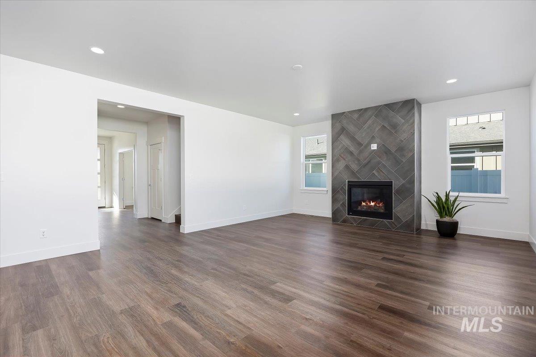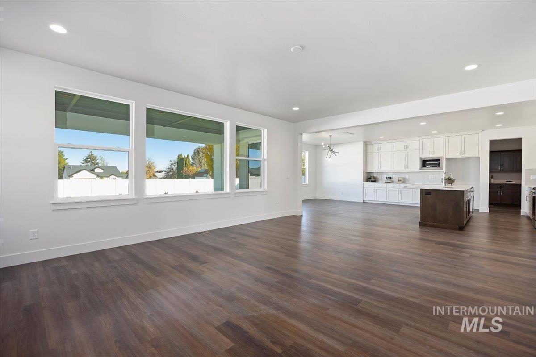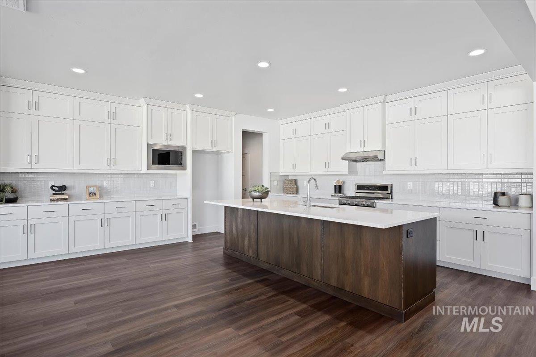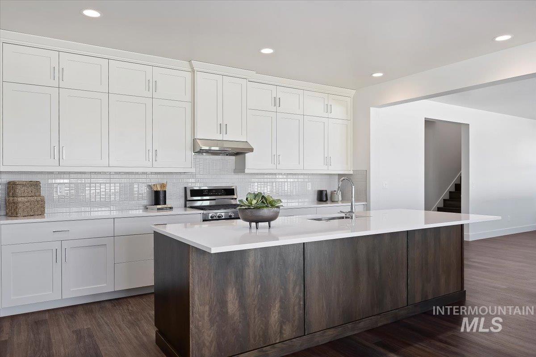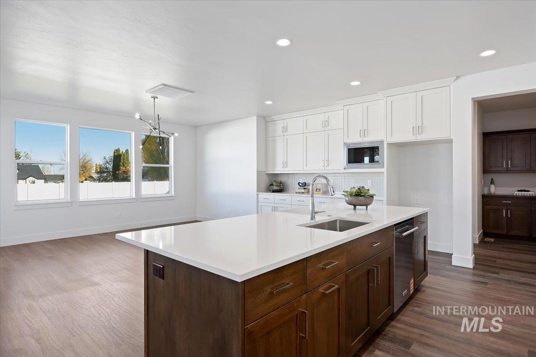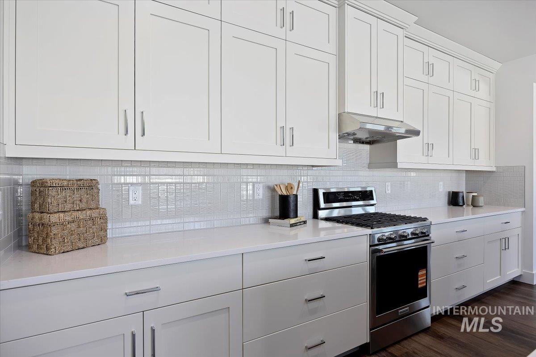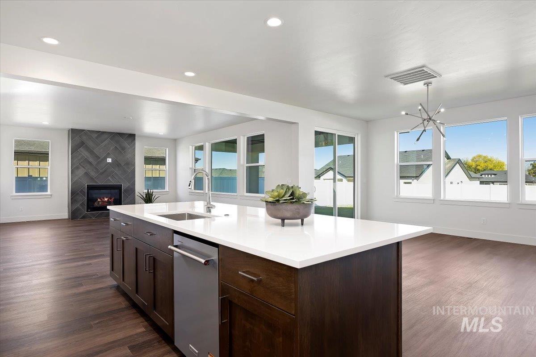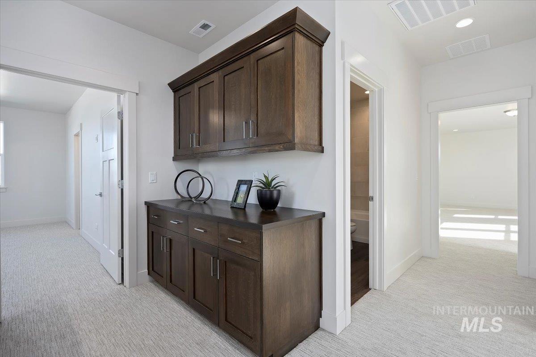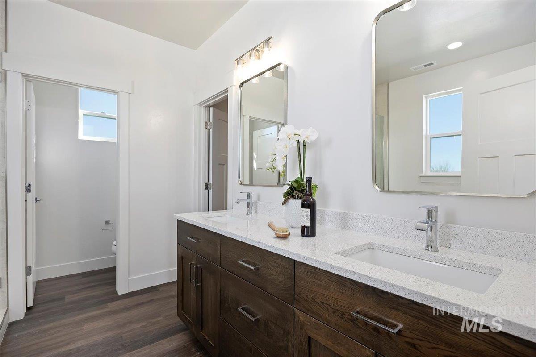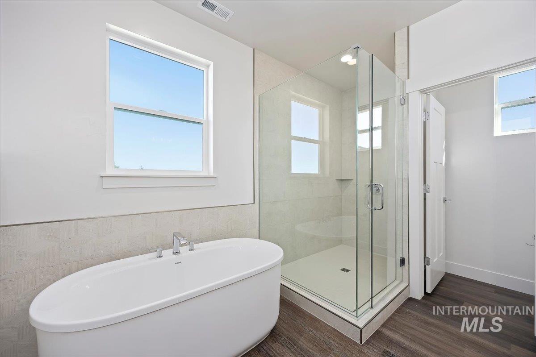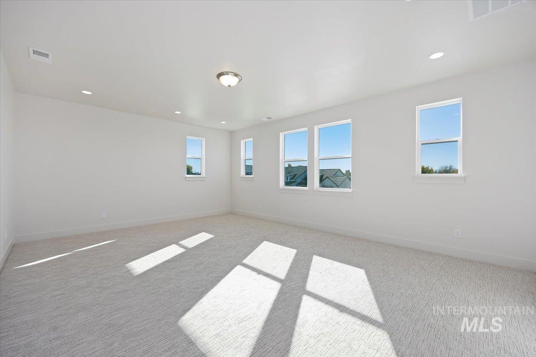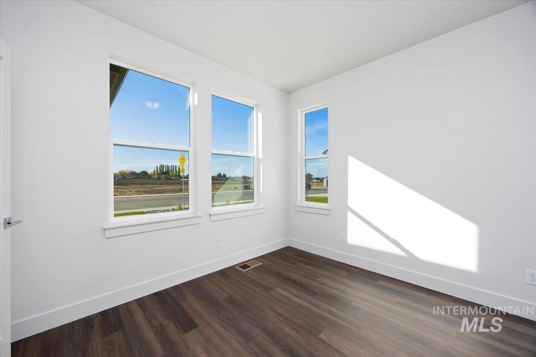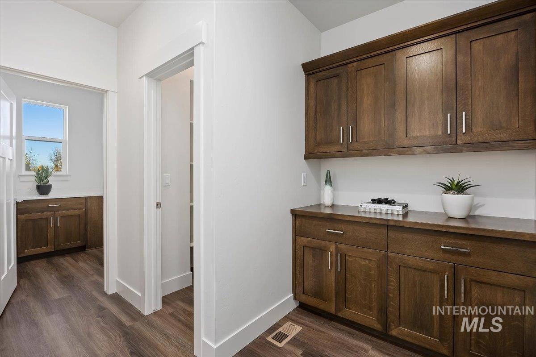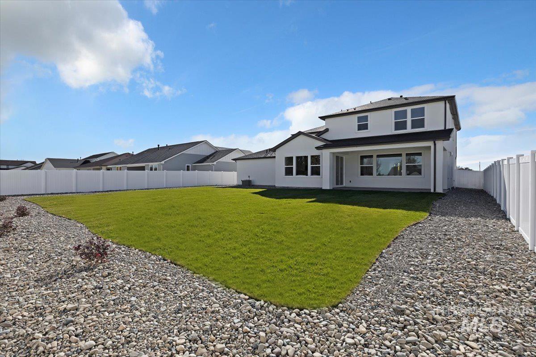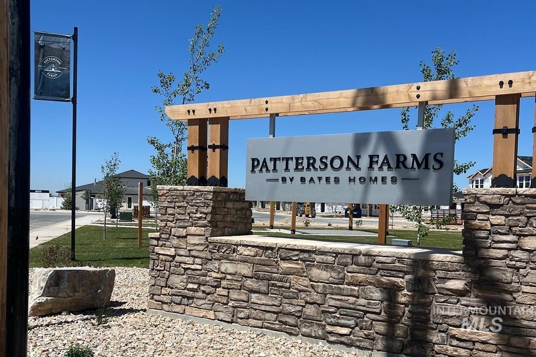306 Maxine Lane West # 209 Kimberly, ID 83341
Directions
From Highway 30 exit on Main Street N. head south. Past Ridleys Market, Turn right Maxine Lane West to address. Flags and signage on Main Street at community are present.
Price: $681,800
Beds: 4
Baths: 3
Garages: 4
Type: Single Family Residence
Area: Kimberly-Hansen-Murtaugh - 2025
Land Size: 10000 SF - .49 AC, Sidewalks, Auto Sprinkler Syste
SqFt: 2990
Age: Under Construction
Acres: 0.26
Garage Type: true
Subdivision: Patterson Farms
Year Built: 2025
Construction: Stone, Stucco, Wood Siding
Lot Size: 141x80 x 141x80
Includes
Fireplace: Gas, Insert
Air Conditioned: true
Water: City Service
Heating: Forced Air, Natural Gas
Schools
School District: Kimberly School District #414
Sr High School: Kimberly
Jr High School: Kimberly
Grade School: Kimberly
Contact for more details:
A-Team Consultants
1099 S Wells St #200, Meridian, ID 83642
Phone: 208.761.1735 Email: info@ateamboise.com
1099 S Wells St #200, Meridian, ID 83642
Phone: 208.761.1735 Email: info@ateamboise.com
Description
Welcome home to this fabulous MODERN home offering almost 3000 sq ft. of luxury livable space AND A 4 CAR GARAGE. Step into a home that embraces comfort and functionality with large, open and functional spaces. The expansive great room serves as the heart of the home, seamlessly connecting with a well-equipped kitchen and spacious dining area, perfect for large gatherings and daily living. Ample storage throughout the home keeps everything effortlessly organized, allowing you to enjoy a clutter-free environment. At the end of the day, retreat to the private primary suite – a tranquil haven designed to make you feel at ease, soak in the free-standing tub, shower in the stunning tiled in shower. The neutral color palette feels like a spa. This home offers a blend of style and warmth, making every moment at home feel just right. Need more room for your toys or treasures? This home offers a 4 car garage with additional designated storage. In addition, A second floor bonus room, perfect for game night, home theater, fitness area, or a teen retreat. Last, a spacious home office or a guest suite on the main level, ideal for remote work, study, or a nice retreat. Stop in the sales office from 10-5 Daily to tour this home. A furnished model of this floorplan will inspire and allow you to visualize how you will live in this home. See room measurements on the Builder website.
Legal Description:
Lot 9 block 2, KRISTEN’S FARM SUBDIVISION NO. 1, according to the official plat thereof recorded on January 16, 2025, as Instrument No. 2025-000763, in the official records of Twin Falls County, Idaho.
Lot 9 block 2, KRISTEN’S FARM SUBDIVISION NO. 1, according to the official plat thereof recorded on January 16, 2025, as Instrument No. 2025-000763, in the official records of Twin Falls County, Idaho.
| Listing info for this property courtesy of Kristen Noel RE Brokerage Information deemed reliable but not guaranteed. Buyer to verify all information. All properties are subject to prior sale, change or withdrawal. Neither listing broker(s), shall be responsible for any typographical errors, misinformation, misprints and shall be held totally harmless. |
