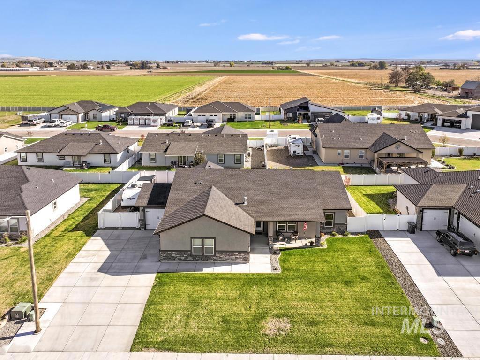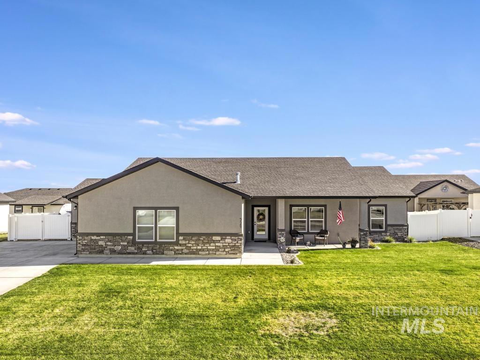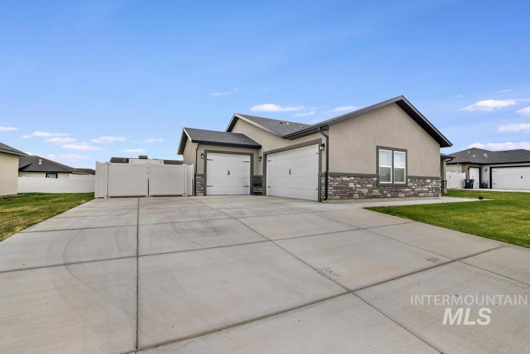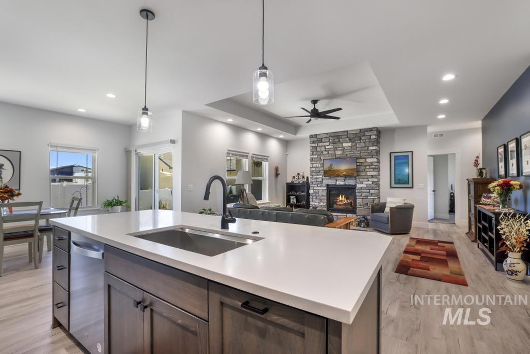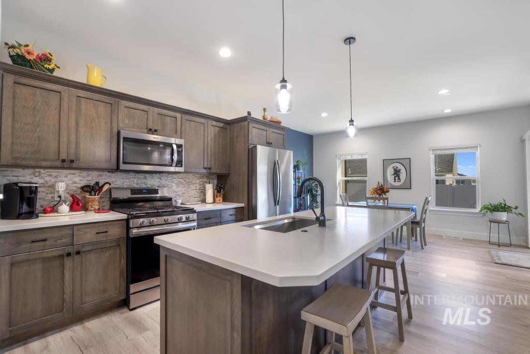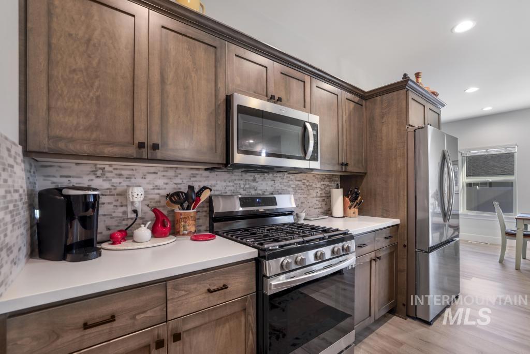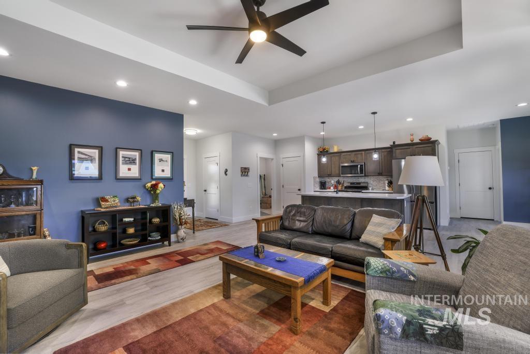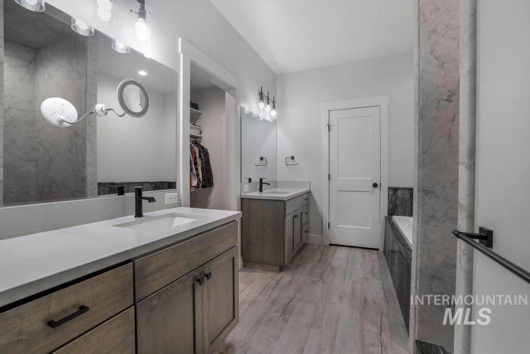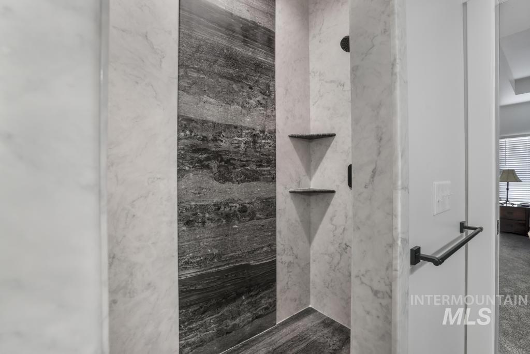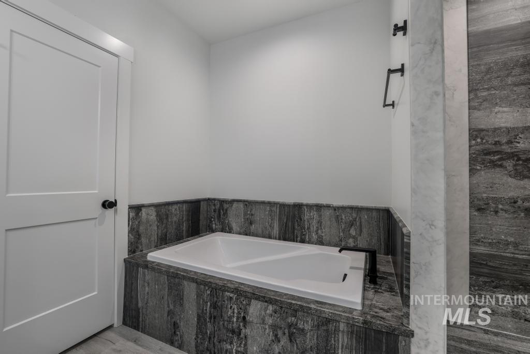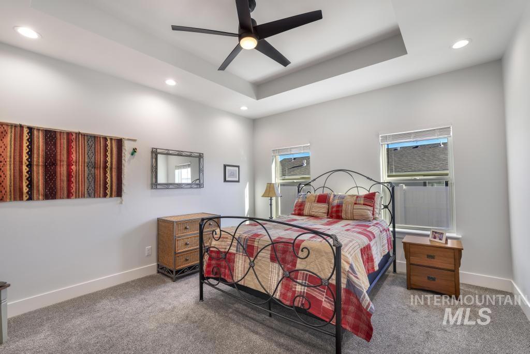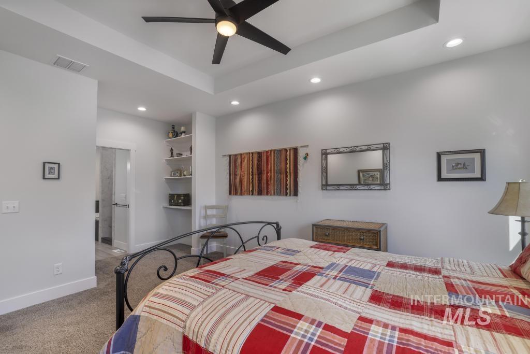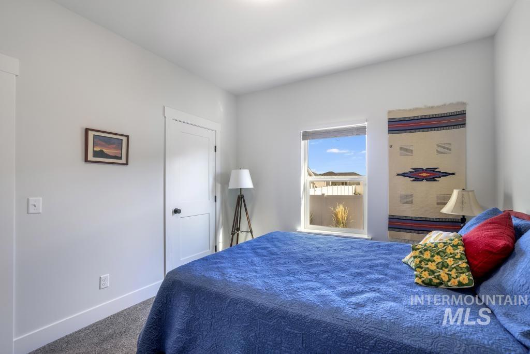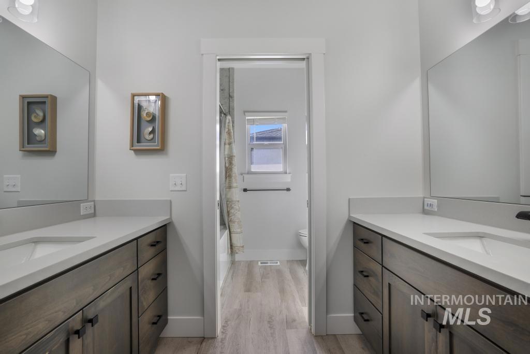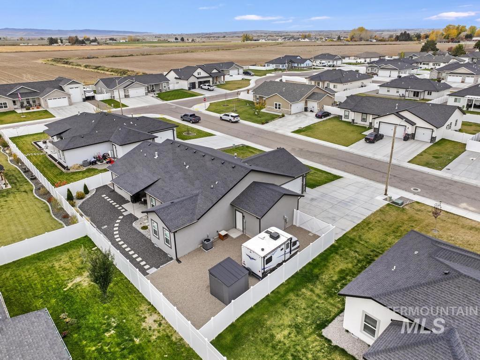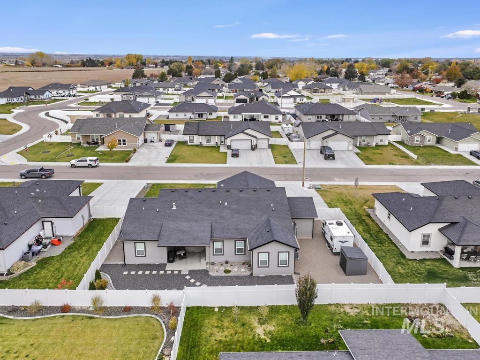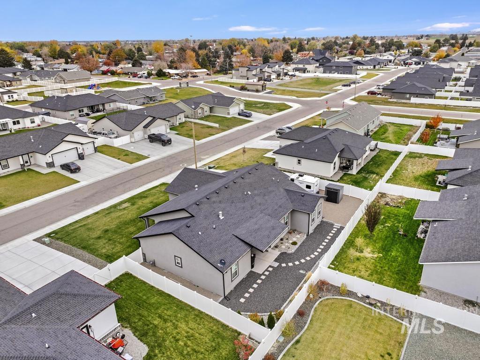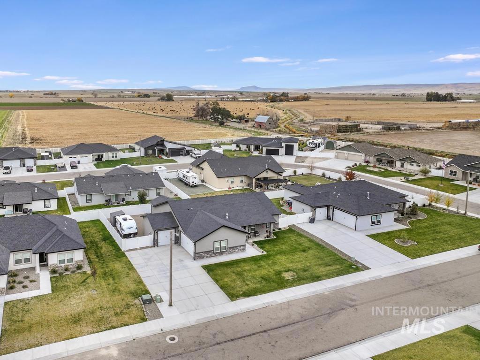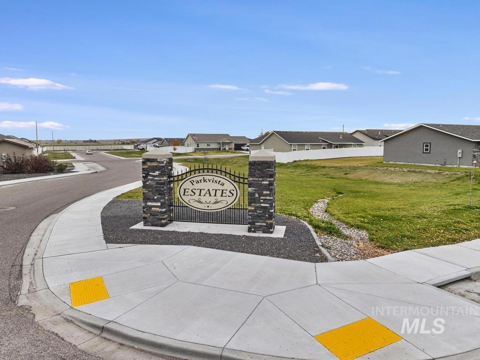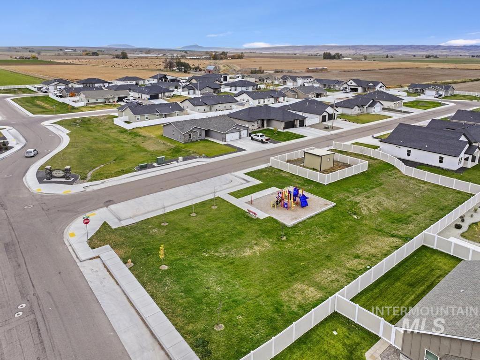729 Satia Ln. Kimberly, ID 83341
Directions
S on Main, E on Maxine Ln., S on Satia
Price: $459,000
Beds: 4
Baths: 2
Garages: 3
Type: Single Family Residence
Area: Kimberly-Hansen-Murtaugh - 2025
Land Size: Standard Lot 6000-9999 SF, R.V. Parking, Auto Spr
SqFt: 2036
Acres: 0.21
Garage Type: true
Subdivision: Parkvista Estates
Year Built: 2023
Construction: Frame, Stucco
Lot Size: 0x0 x 0x0
Includes
Fireplace: Gas, Insert
Air Conditioned: true
Water: City Service
Heating: Forced Air, Natural Gas
Schools
School District: Kimberly School District #414
Sr High School: Kimberly
Jr High School: Kimberly
Grade School: Kimberly
Contact for more details:
A-Team Consultants
1099 S Wells St #200, Meridian, ID 83642
Phone: 208.761.1735 Email: info@ateamboise.com
1099 S Wells St #200, Meridian, ID 83642
Phone: 208.761.1735 Email: info@ateamboise.com
Description
The LARGEST like new Home in Kimberly UNDER 500K!!! Step inside this stunning single level home and fall in love with its perfect floor plan and effortless style. OVER 2,000 sq. ft. of thoughtfully designed space, the primary suite feels like a retreat with a large walk in shower, relaxing soaking tub, and a walk through closet that connects directly to the laundry room. The open kitchen features a GAS range and flows easily into the spacious living area. A THREE CAR garage plus RV PARKING gives you room for all your toys, while the fully fenced yard and no maintenance backyard this home is Modern, practical, and move in ready.
Legal Description:
Kimberly Parkvista Estates Subd Phase 2 Lot 2 Block 4 (28-10-18 Nw)
Kimberly Parkvista Estates Subd Phase 2 Lot 2 Block 4 (28-10-18 Nw)
| Listing info for this property courtesy of Sweet Group Realty Information deemed reliable but not guaranteed. Buyer to verify all information. All properties are subject to prior sale, change or withdrawal. Neither listing broker(s), shall be responsible for any typographical errors, misinformation, misprints and shall be held totally harmless. |
