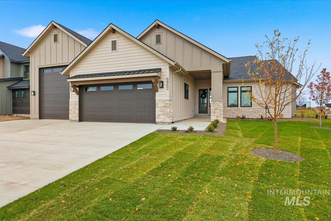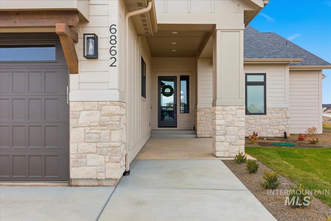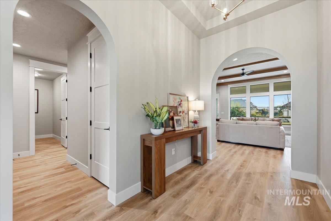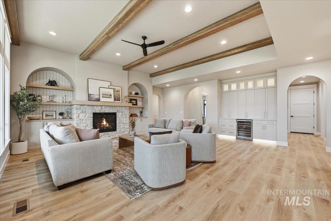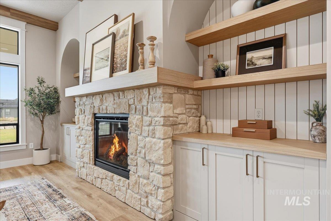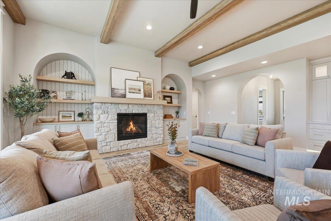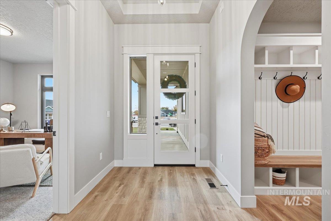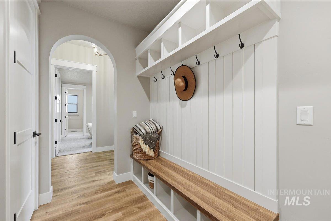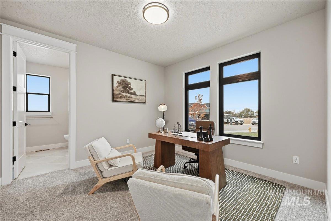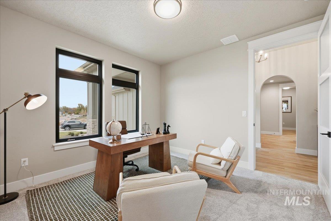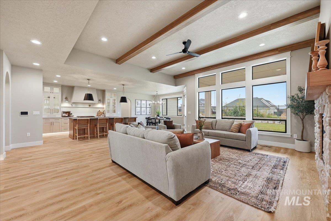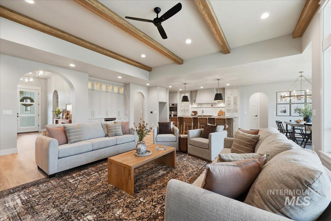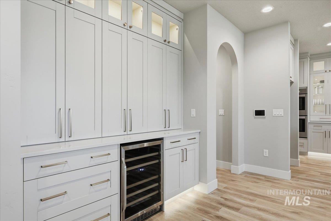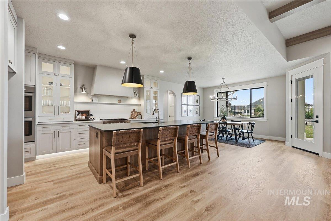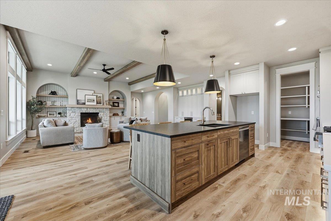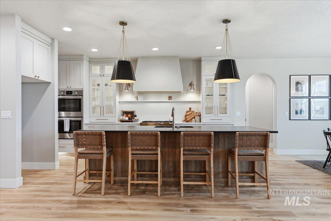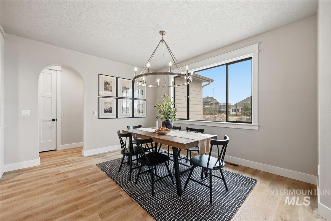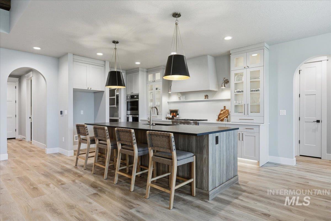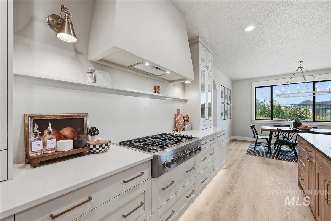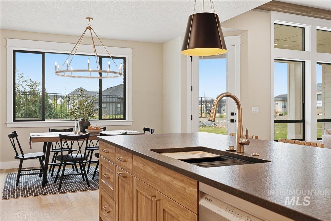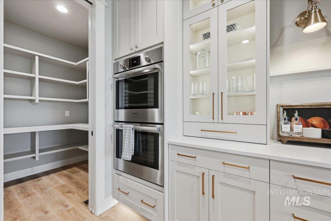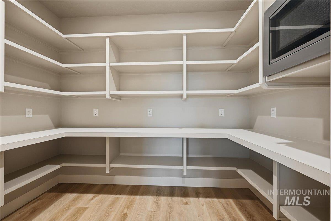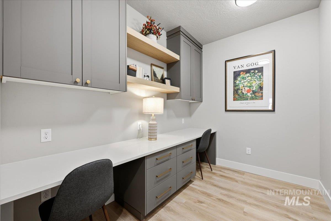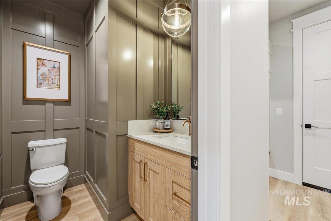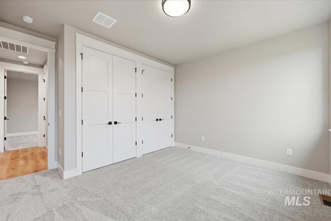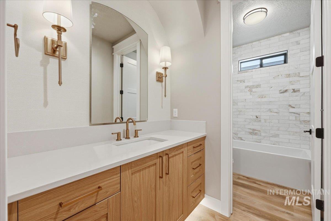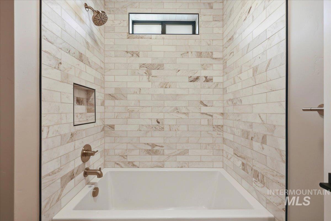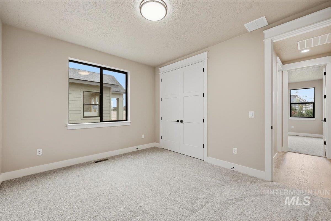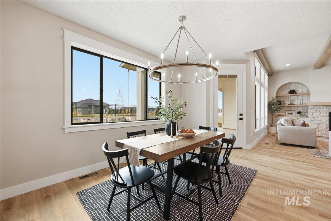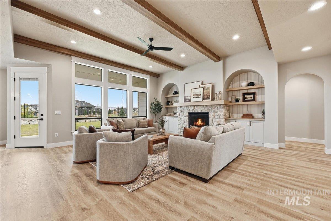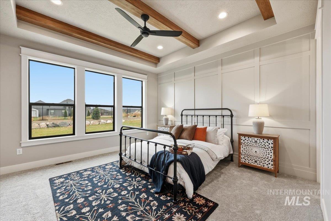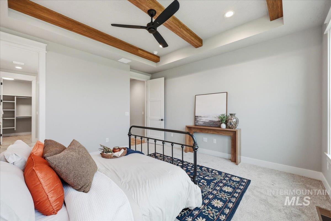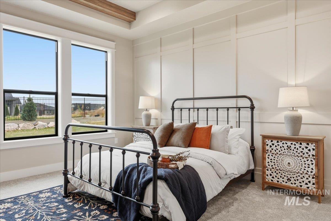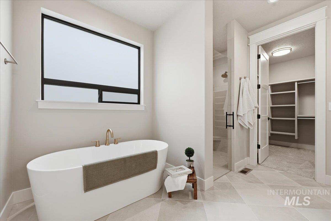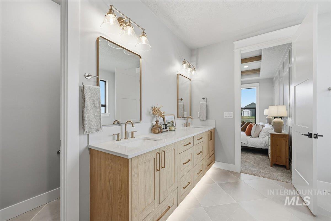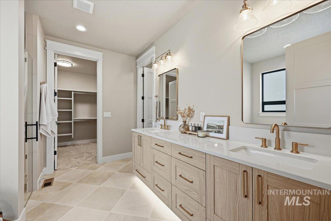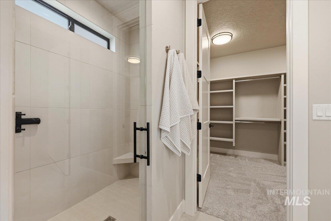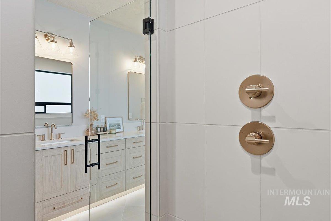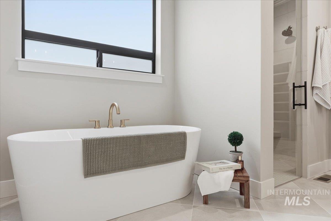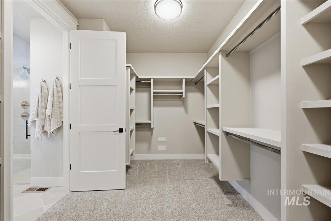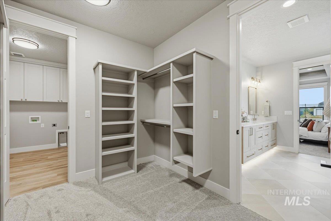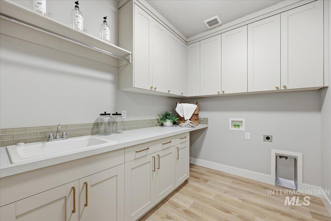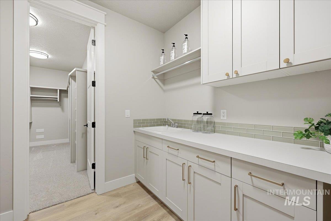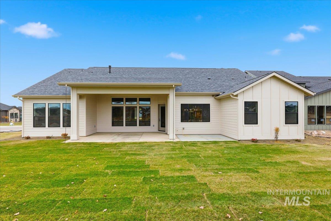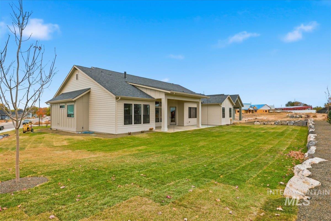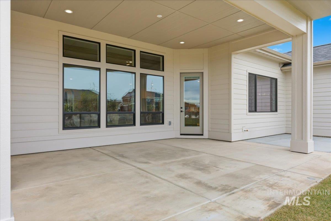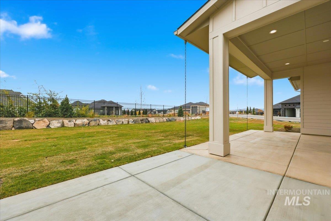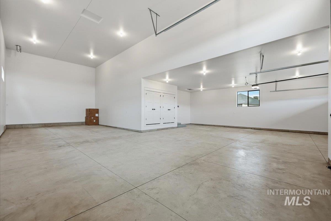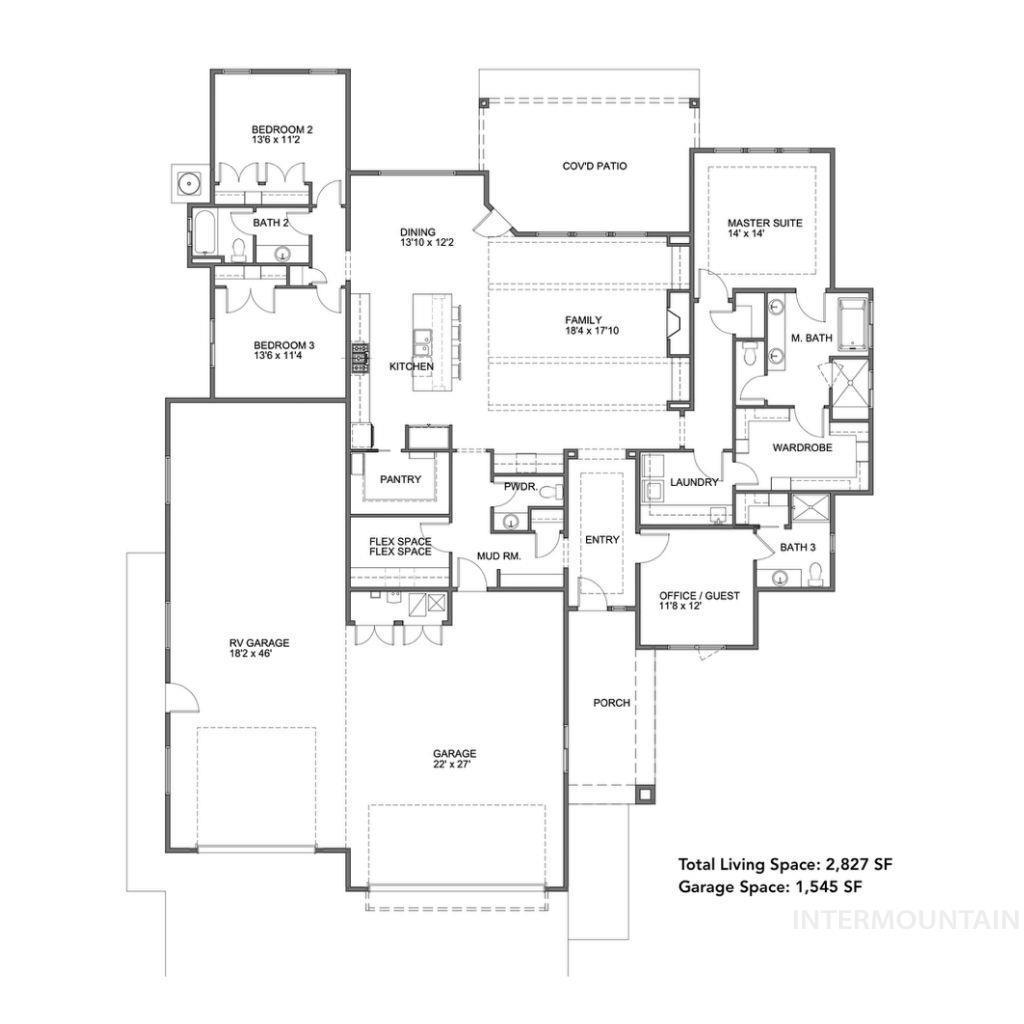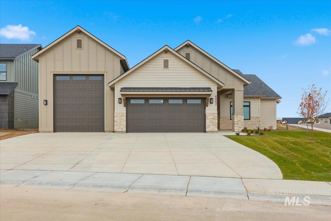6862 E Chicken Hawk Loop Nampa, ID 83686
Directions
From Southside and Lewis, head W on Lewis, first Left is S Peregrine Falcon Ave, house is on corner of Peregrine Falcon and (2nd) Chicken Hawk Loop
Price: $989,900
Beds: 4
Baths: 3
Garages: 4
Type: Single Family Residence
Area: Nampa South (86) - 1260
Land Size: 10000 SF - .49 AC, Garden, Irrigation Available, R
SqFt: 2827
Age: Under Construction
Acres: 0.324
Garage Type: true
Subdivision: Osprey Estates
Year Built: 2025
Construction: Frame, Stone, HardiPlank Type, Circ./Cond - Crawl Space
Includes
Fireplace: One, Gas
Air Conditioned: true
Water: City Service
Heating: Forced Air, Natural Gas
Schools
School District: Nampa School District #131
Sr High School: Skyview
Jr High School: South Middle (Nampa)
Grade School: Lake Ridge
Contact for more details:
A-Team Consultants
1099 S Wells St #200, Meridian, ID 83642
Phone: 208.761.1735 Email: info@ateamboise.com
1099 S Wells St #200, Meridian, ID 83642
Phone: 208.761.1735 Email: info@ateamboise.com
Description
Builder incentive being offered! This stunning home features 4 bedrooms and 3.5 bathrooms, blending elegant design with everyday comfort. Tall ceilings, abundant natural light, wood beams in the great room, and custom built-ins and cabinetry throughout showcase exceptional craftsmanship and attention to detail. The breathtaking gourmet kitchen is a chef’s dream, complete with a leathered granite island countertop, quartz backsplash, 6-burner cooktop, built-in double ovens, wine fridge, and an oversized pantry. A nearby Tech Room provides the perfect space to stay organized and connected. The primary suite offers a serene retreat with a spa-like bath featuring a soaking tub, dual vanities, a walk-in shower, and a large closet with direct access to the laundry room. A private guest suite ensures comfort and privacy for family or visitors. Modern amenities include an Amazon Smart Home system for effortless control of lighting, temperature, and security, along with a tankless water heater for endless hot water. Additional highlights include a laundry room with sink and workspace, a spacious garage, and an impressive 46’ RV bay with a 14’ tall door. Backing to a community common area, the backyard feels open and expansive—ideal for relaxation or entertaining. Residents of Osprey Estates enjoy regional walking paths, wide-open common spaces, and breathtaking panoramic views.
Legal Description:
Lot 16 Blk 01 Osprey Estates Sub No 02
Lot 16 Blk 01 Osprey Estates Sub No 02
| Listing info for this property courtesy of FLX Real Estate, LLC Information deemed reliable but not guaranteed. Buyer to verify all information. All properties are subject to prior sale, change or withdrawal. Neither listing broker(s), shall be responsible for any typographical errors, misinformation, misprints and shall be held totally harmless. |
