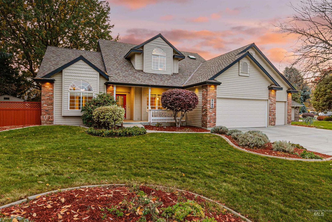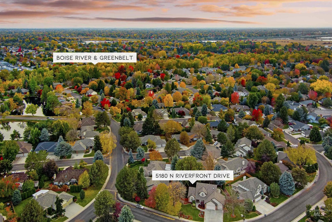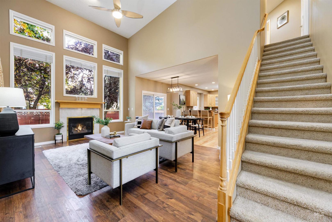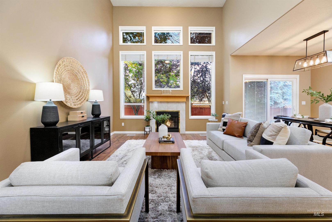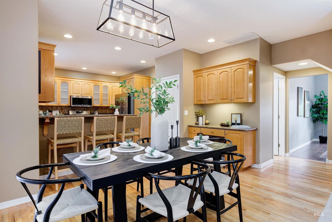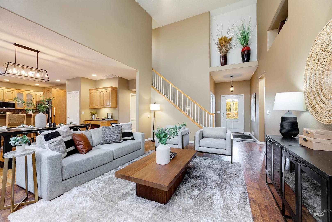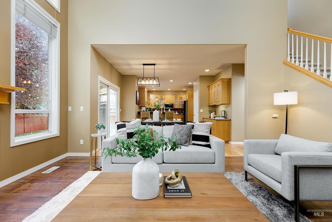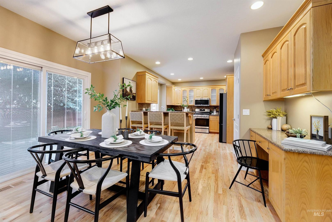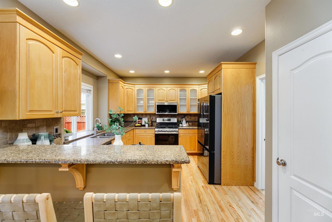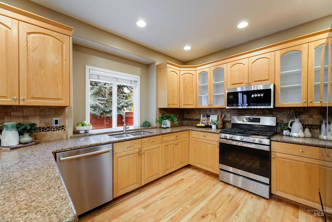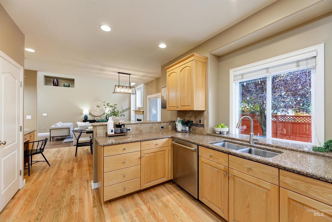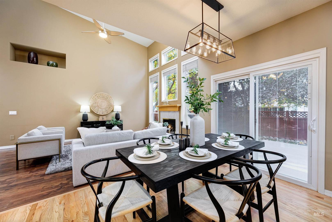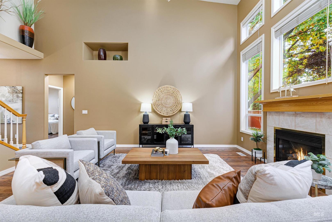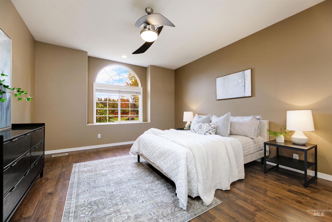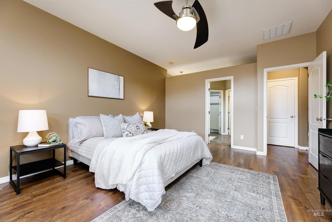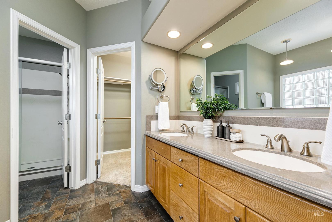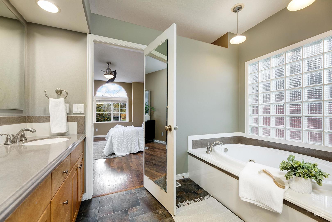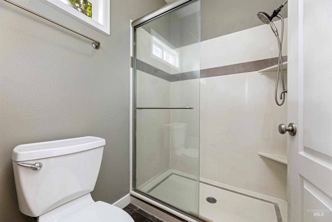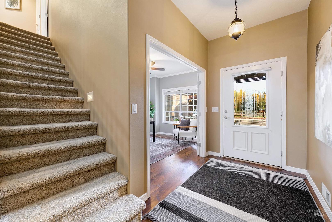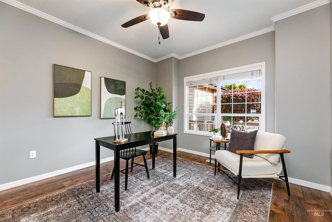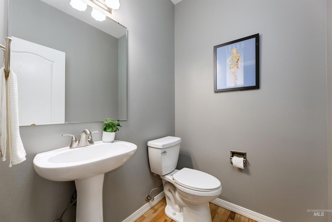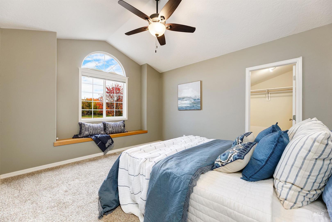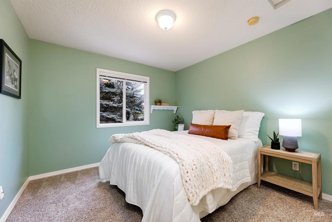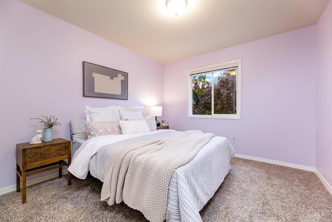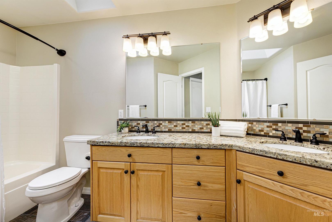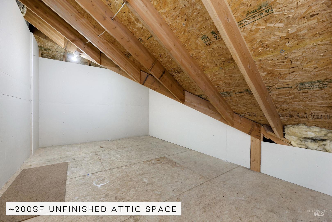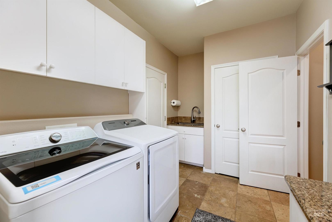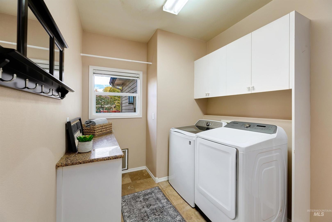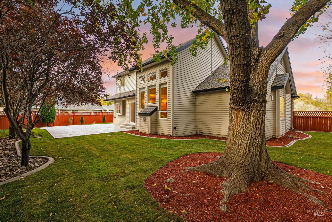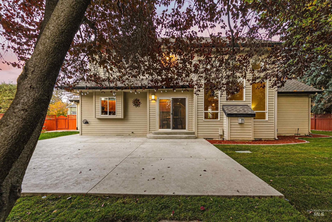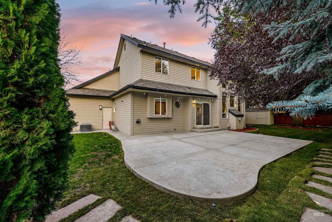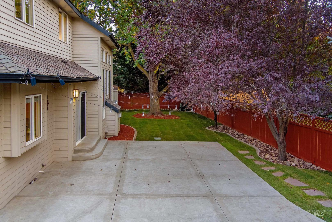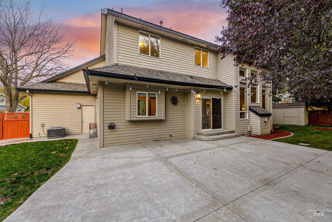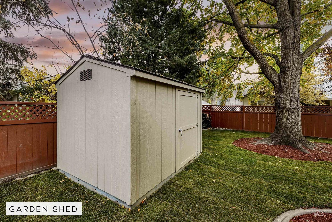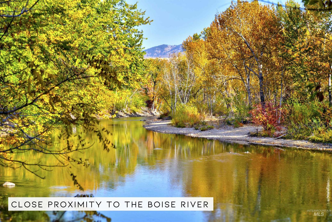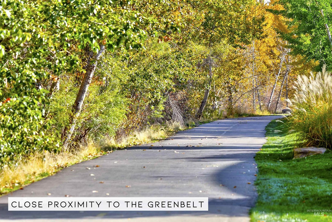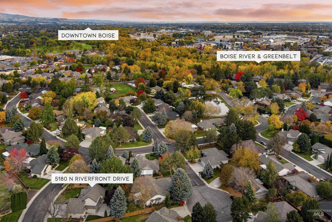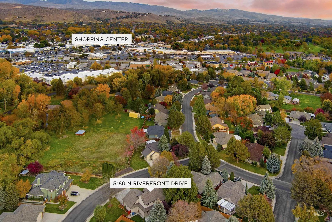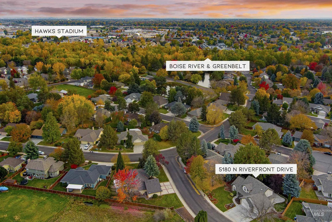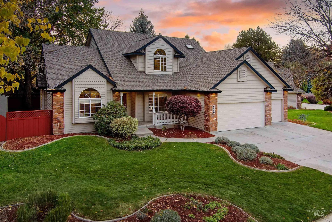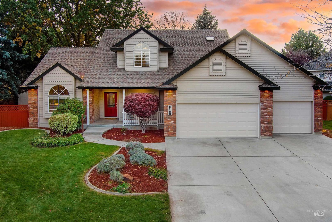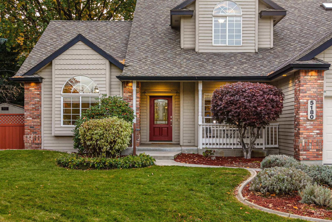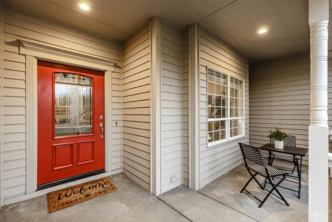5180 N Riverfront Drive Garden City, ID 83714
Directions
N on Glenwood, L Riverside, R Rivervista, R Riverfront, on left.
Price: $675,000
Beds: 4
Baths: 2
Garages: 3
Type: Single Family Residence
Area: Boise NW - 0800
Land Size: 10000 SF - .49 AC, Sidewalks, Auto Sprinkler Syste
SqFt: 2158
Acres: 0.23
Garage Type: true
Subdivision: Riverside Vlg
Year Built: 1996
Construction: Brick, Frame, HardiPlank Type
Includes
Fireplace: One, Gas, Insert
Air Conditioned: true
Water: City Service
Heating: Forced Air, Natural Gas
Schools
School District: Boise School District #1
Sr High School: Capital
Jr High School: River Glen Jr
Grade School: Shadow Hills
Contact for more details:
A-Team Consultants
1099 S Wells St #200, Meridian, ID 83642
Phone: 208.761.1735 Email: info@ateamboise.com
1099 S Wells St #200, Meridian, ID 83642
Phone: 208.761.1735 Email: info@ateamboise.com
Description
Incredible access to the best of Boise & Garden City! This warm & inviting residence is set in the coveted Riverside Village nestled beside the Boise River and Greenbelt providing premier main-level living in a serene park-like setting. Greeted by a covered porch you’ll find rich engineered flooring w/ an open-concept living area, soaring vaulted ceilings w/ a beautiful wall of windows punctuated by a gas fireplace offering a cozy retreat. The well-appointed kitchen boasts honey-oak cabinetry w/ solid granite countertops, tile & river rock backsplash, SS appliances w/ built-in microwave, pantry and breakfast bar. A large garden window set along the kitchen sink overlooks a 30’ x 22’ stamped concrete patio w/ hot tub hook-up and private backyard. The spacious main-level primary suite affords tranquility & comfort w/ the jetted jacuzzi tub, large shower, dual vanity sinks, and walk-in closet. A built-in desk adjoins the dining area & powder room, and the office features glass French doors and could also be used as formal dining. The upper-level hosts three additional bedrooms, full bathroom w/ dual vanity sinks, granite countertops, large tub w/ shower & skylight, and an unfinished ~200sf storage space that could easily be converted into a secondary ensuite bath. A fully finished, oversized 3-car garaged offers tall ceilings, epoxied floors and ample built-in cabinets & work benches.
Legal Description:
LOT 11 BLK 2 RIVERSIDE VILLAGE NORTH NO 2
LOT 11 BLK 2 RIVERSIDE VILLAGE NORTH NO 2
| Listing info for this property courtesy of Keller Williams Realty Boise Information deemed reliable but not guaranteed. Buyer to verify all information. All properties are subject to prior sale, change or withdrawal. Neither listing broker(s), shall be responsible for any typographical errors, misinformation, misprints and shall be held totally harmless. |
