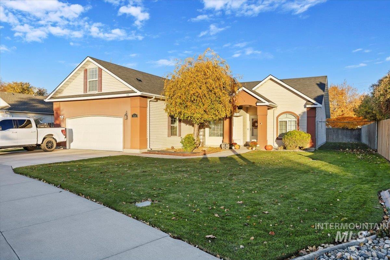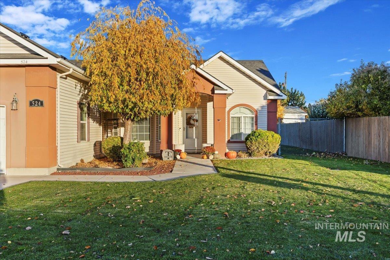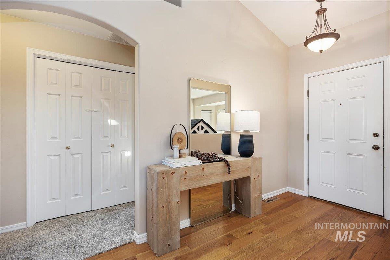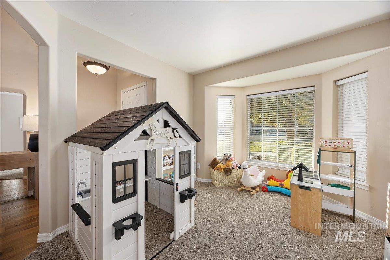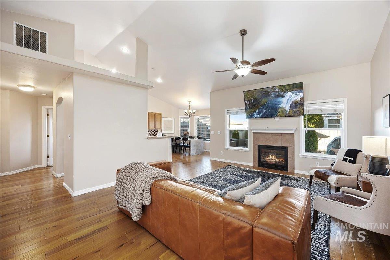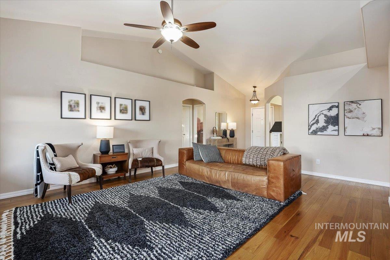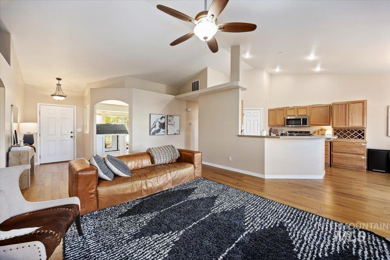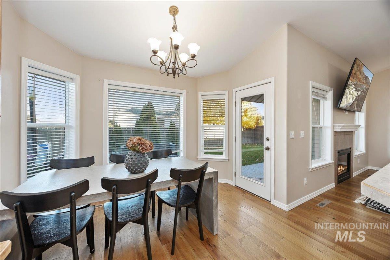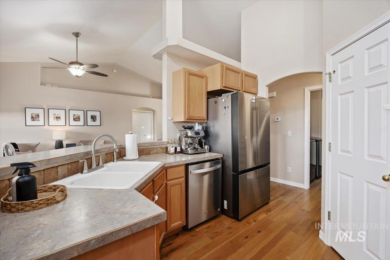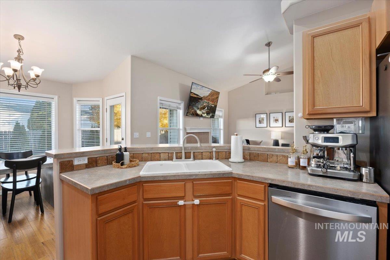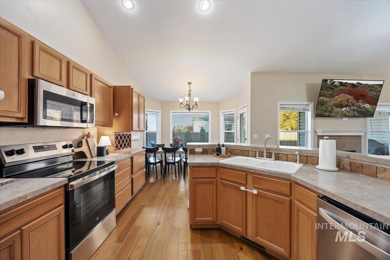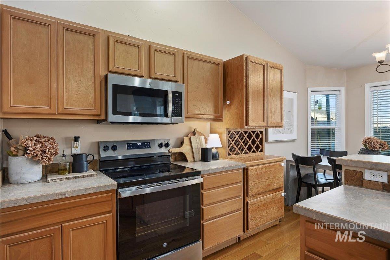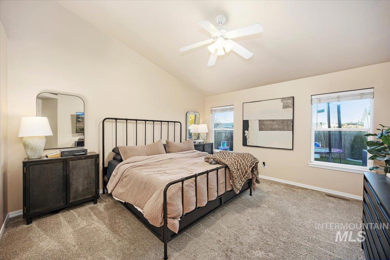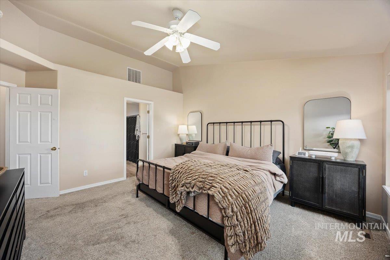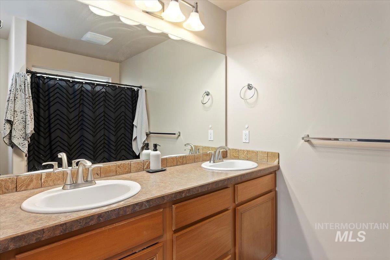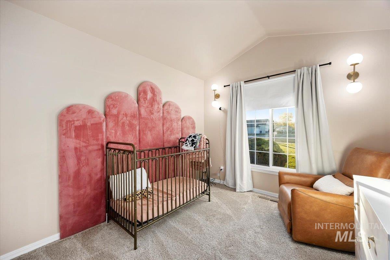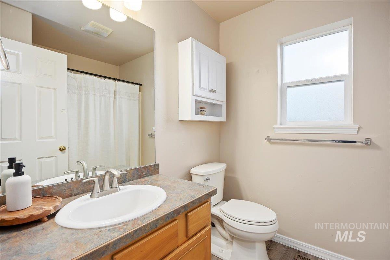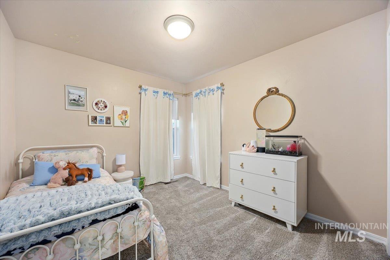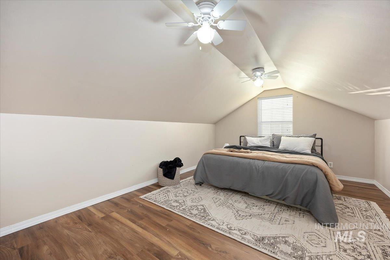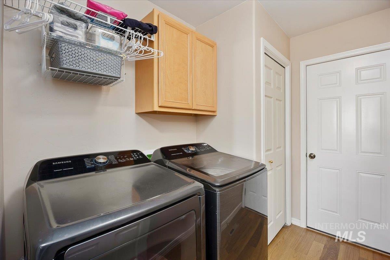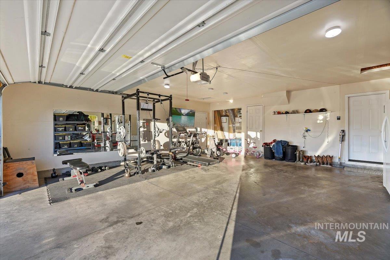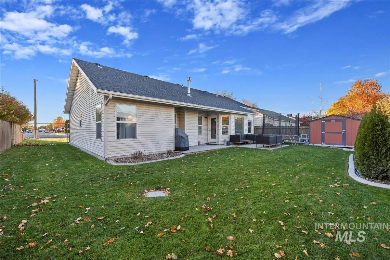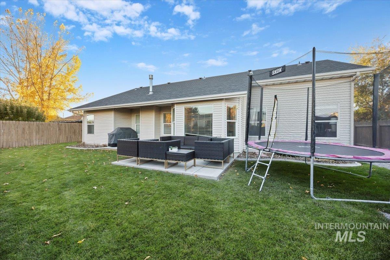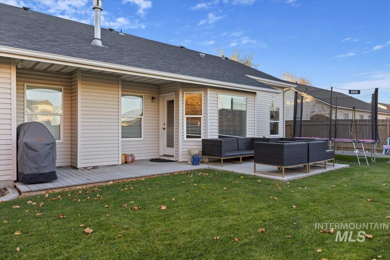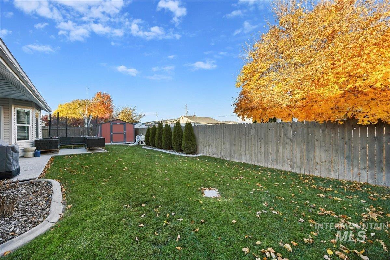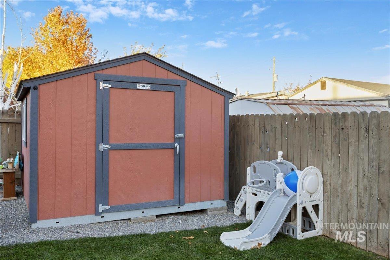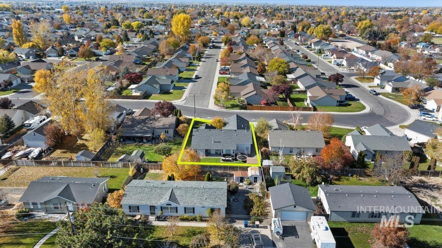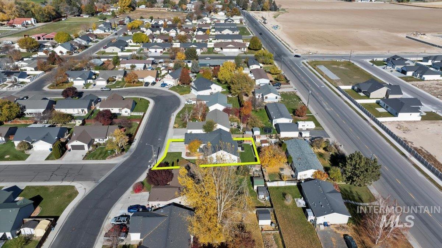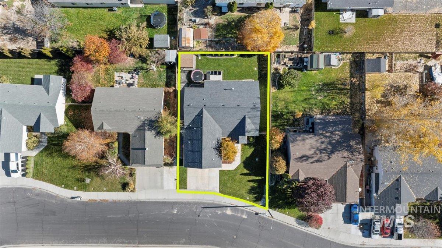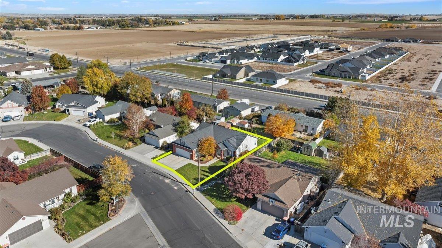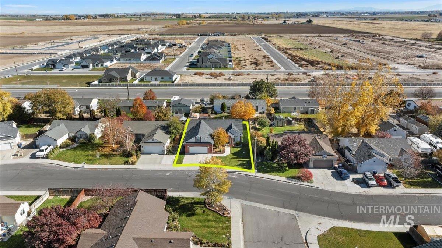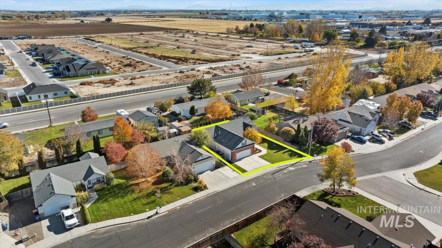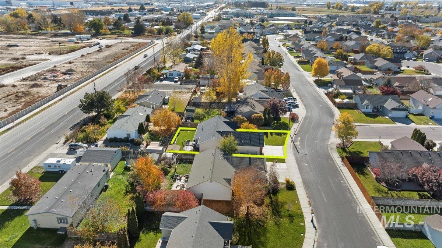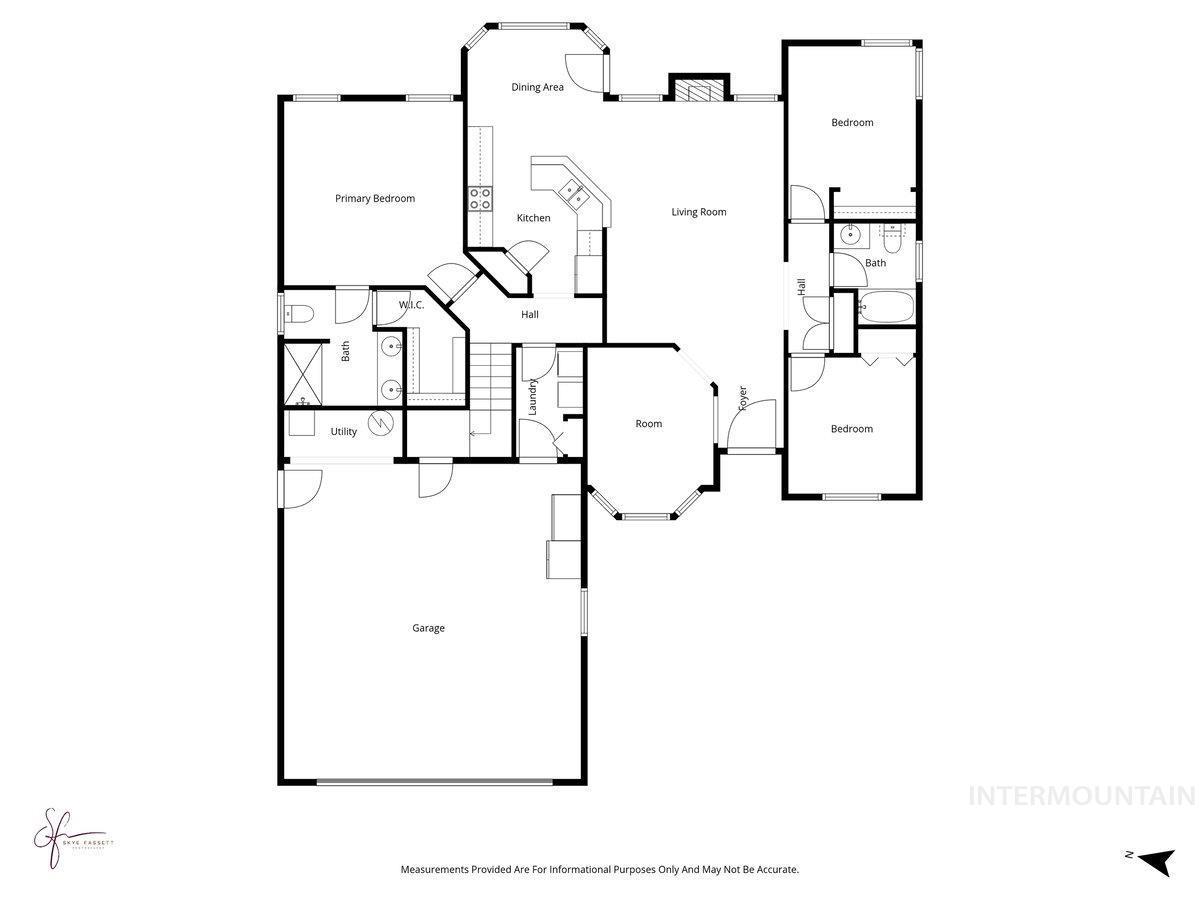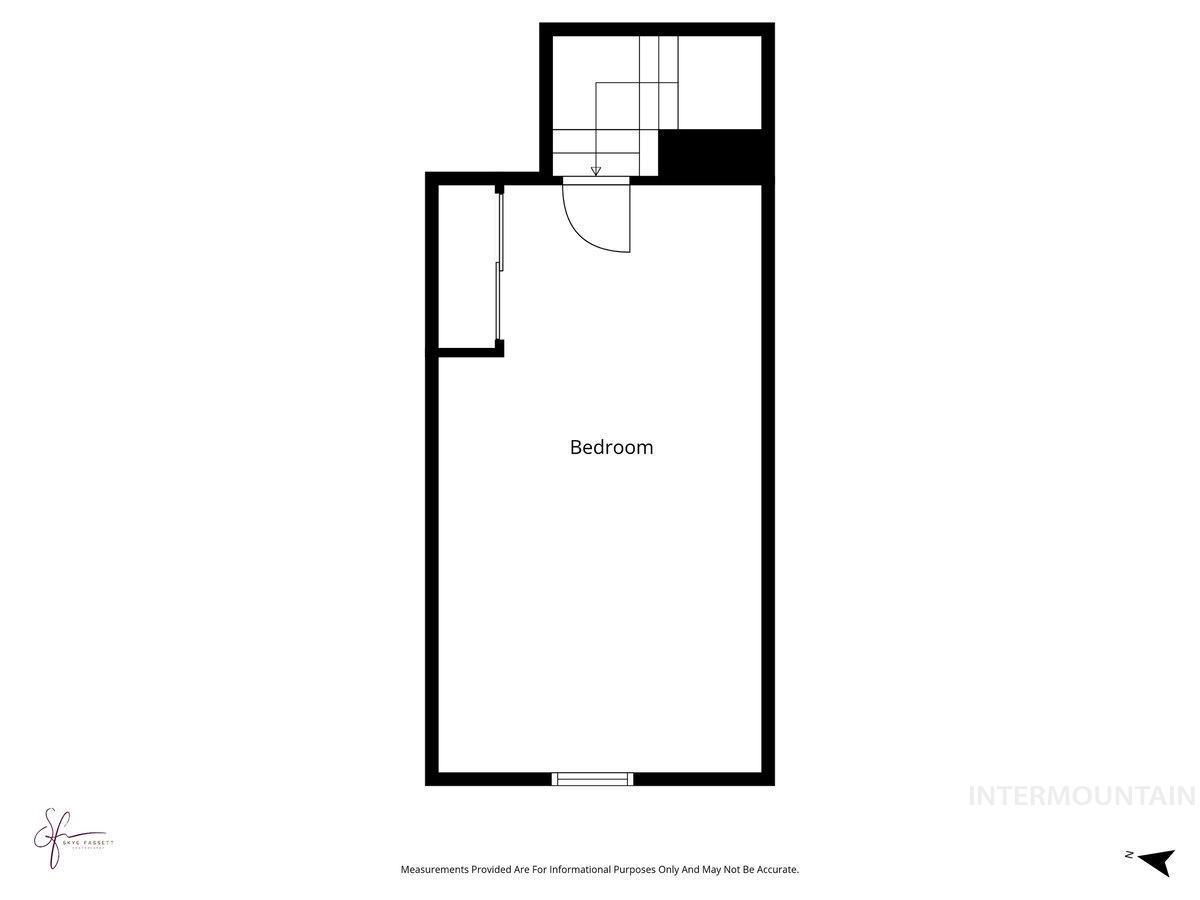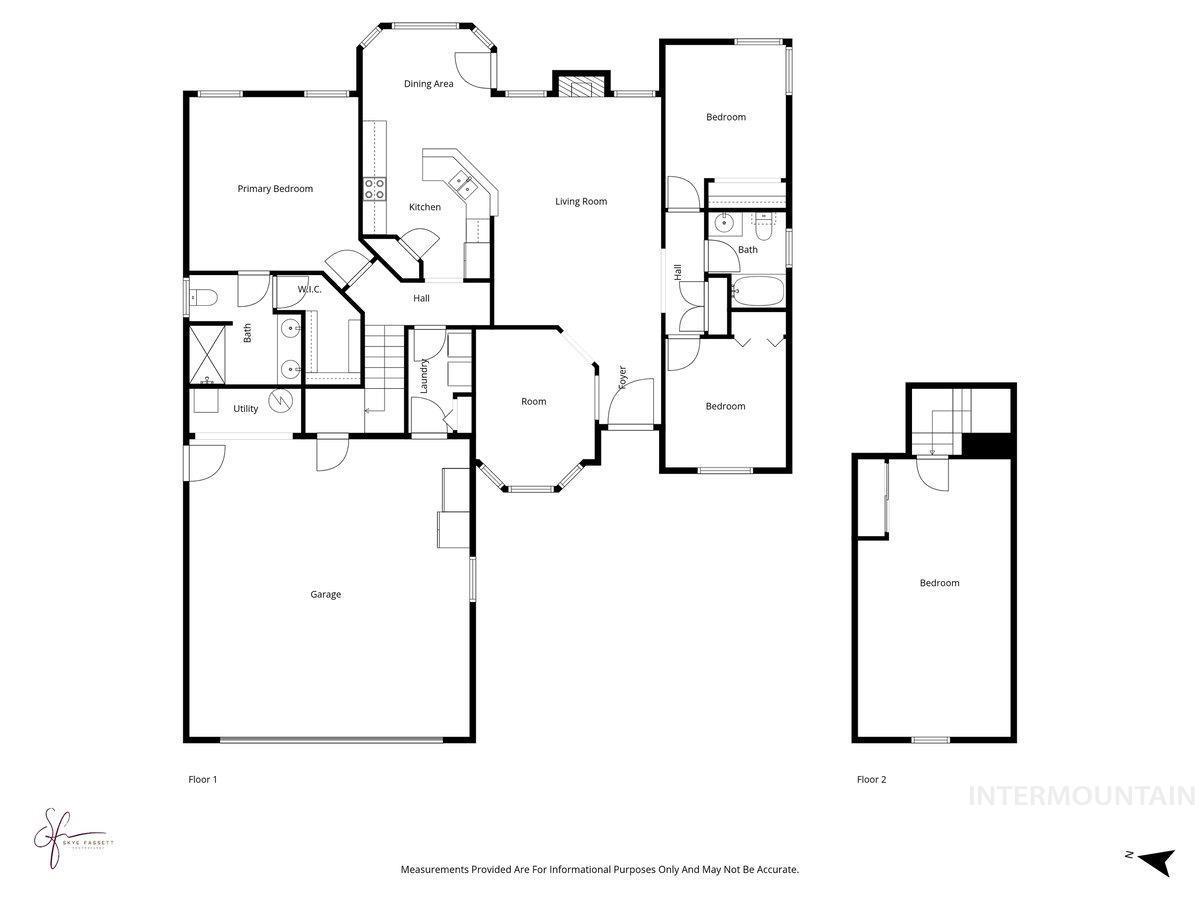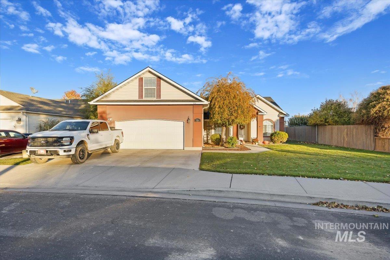524 Meadowlark Way Twin Falls, ID 83301
Directions
From Addison & Hankins, south on Hankins, west on 4th, and north to Meadowlark Way
Price: $424,900
Beds: 4
Baths: 2
Garages: 2
Type: Single Family Residence
Area: Twin Falls - 2015
Land Size: Standard Lot 6000-9999 SF, Sidewalks, Auto Sprink
SqFt: 1945
Acres: 0.174
Garage Type: true
Subdivision: Eastwood Subdivision
Year Built: 2004
Construction: Stucco, Vinyl Siding
Lot Size: 104x72 x 104x72
Includes
Fireplace: Gas
Air Conditioned: true
Water: City Service
Heating: Forced Air
Schools
School District: Twin Falls School District #411
Sr High School: Twin Falls
Jr High School: O`Leary
Grade School: Pillar Falls
Contact for more details:
A-Team Consultants
1099 S Wells St #200, Meridian, ID 83642
Phone: 208.761.1735 Email: info@ateamboise.com
1099 S Wells St #200, Meridian, ID 83642
Phone: 208.761.1735 Email: info@ateamboise.com
Description
Beautiful home near schools and park! Carpet and wood flooring 2 years ago. Kitchen appliances within the last 2yrs. Some new paint this year. Great layout with master bedroom on main level separate from two guest bedrooms on the main level and the 4th bedroom located on the upper level. Den/Flex room located off of the entryway, nice and bright dining area off of the kitchen with access to the back yard. Covered patio, fully fenced back yard with a great bully barn. The garage is a 640sf 2-car garage, larger than most. NEW ROOF last year and a new control board for the HVAC. New landscape curbing fully fenced back yard. This is a MUST see home!
Legal Description:
Twin Falls Eastwood Subd Phase 2 Lot 8 Block 4 (14-10-17 Nese)
Twin Falls Eastwood Subd Phase 2 Lot 8 Block 4 (14-10-17 Nese)
| Listing info for this property courtesy of American Real Estate & Appraisal Information deemed reliable but not guaranteed. Buyer to verify all information. All properties are subject to prior sale, change or withdrawal. Neither listing broker(s), shall be responsible for any typographical errors, misinformation, misprints and shall be held totally harmless. |
