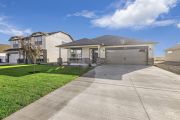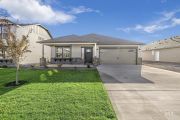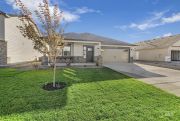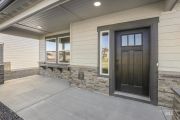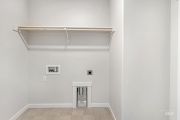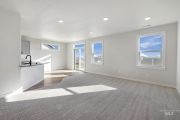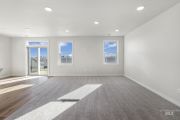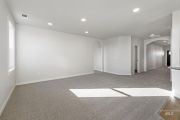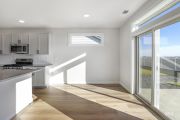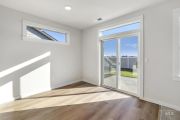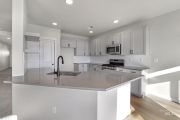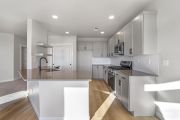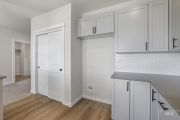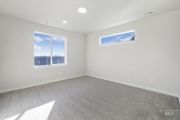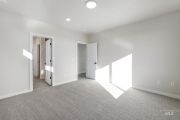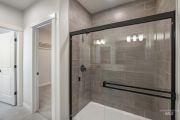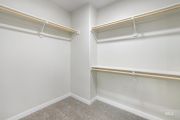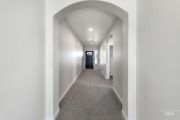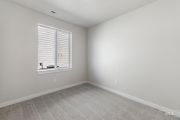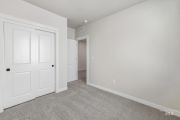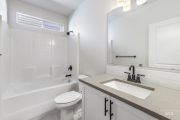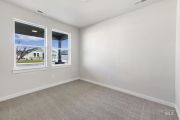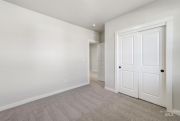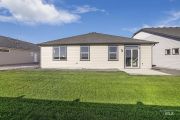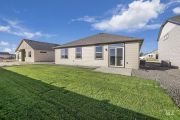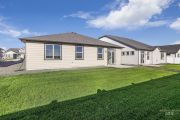735 Cheri Ct. Kimberly, ID 83341
Directions
From Balanced Rock Rd, Head South on Irene St, then west on Maxine Lane into ParkVista Estates
Price: $369,990
Beds: 3
Baths: 2
Garages: 2
Type: Single Family Residence
Area: Kimberly-Hansen-Murtaugh - 2025
Land Size: Standard Lot 6000-9999 SF, R.V. Parking, Sidewalk
SqFt: 1574
Age: Under Construction
Acres: 0.16
Garage Type: true
Subdivision: Parkvista Estates
Year Built: 2024
Construction: Frame, Masonry, HardiPlank Type
Lot Size: 113x60 x 113x60
Includes
Air Conditioned: true
Water: City Service
Heating: Ceiling, Forced Air, Natural Gas
Schools
School District: Kimberly School District #414
Sr High School: Kimberly
Jr High School: Kimberly
Grade School: Kimberly
Contact for more details:
A-Team Consultants
1099 S Wells St #200, Meridian, ID 83642
Phone: 208.761.1735 Email: info@ateamboise.com
1099 S Wells St #200, Meridian, ID 83642
Phone: 208.761.1735 Email: info@ateamboise.com
Description
Fall in love with this beautiful Hudson by Hayden Homes! This home comes with all the greatest features you could ask for - strong and durable quartz countertops throughout, painted heartwood cabinets, matte black hardware throughout, soft closing drawers and doors, a beautiful tile shower in the master bathroom, a huge walk-in closet, LVP in the kitchen and dining room, rugged yet elegant tile at the entry, a good-sized pantry, and plush carpet. This is definitely a need to see home! TV parking along the side and home comes fully landscaped with no rear neighbors on a beautiful east facing backyard to give you all the shade you need in the Summer and Fall seasons.
Legal Description:
Kimberly Parkvista Estates, Subd Phase 2, Lot 5 Block 6, (28-10-18 Nw)
Kimberly Parkvista Estates, Subd Phase 2, Lot 5 Block 6, (28-10-18 Nw)
| Listing info for this property courtesy of New Home Star Idaho Information deemed reliable but not guaranteed. Buyer to verify all information. All properties are subject to prior sale, change or withdrawal. Neither listing broker(s), shall be responsible for any typographical errors, misinformation, misprints and shall be held totally harmless. |
